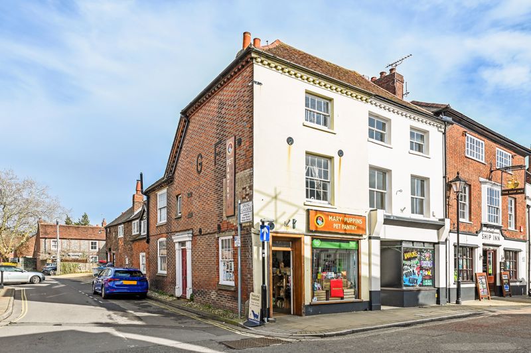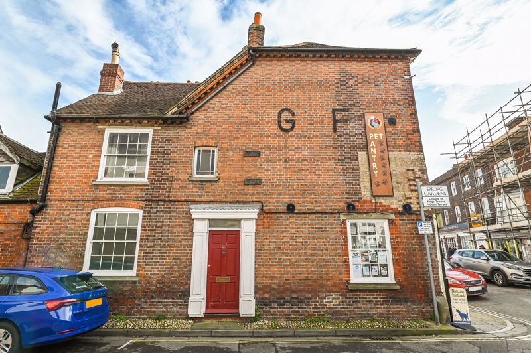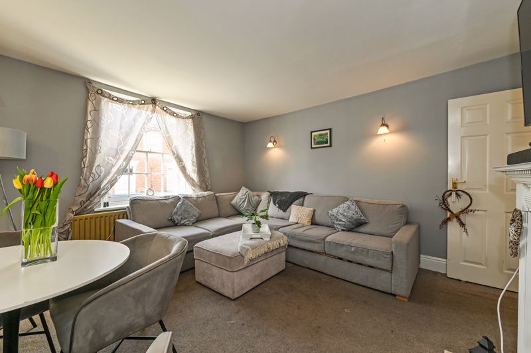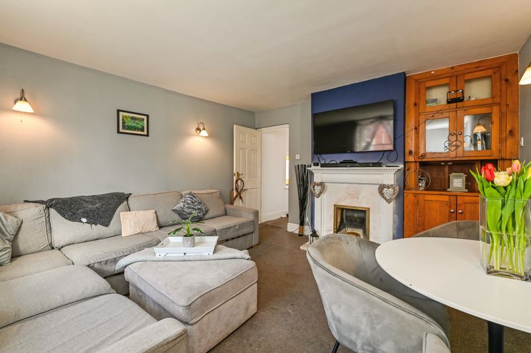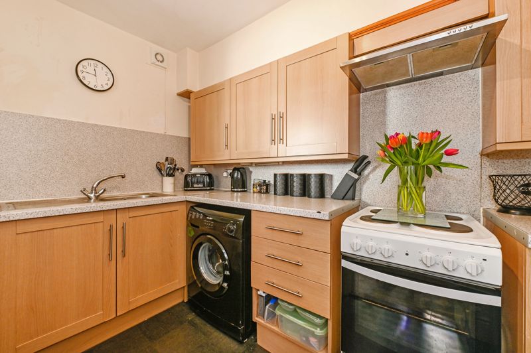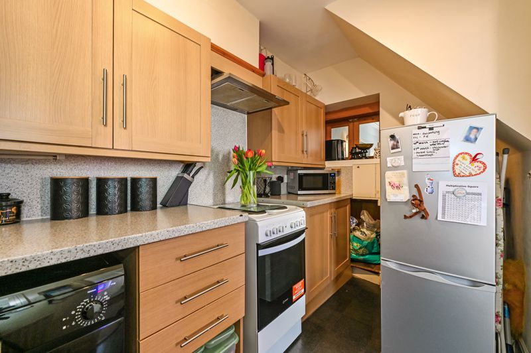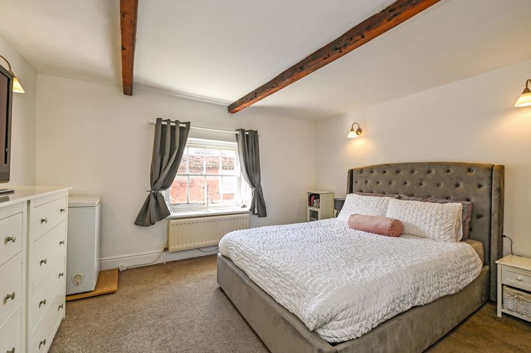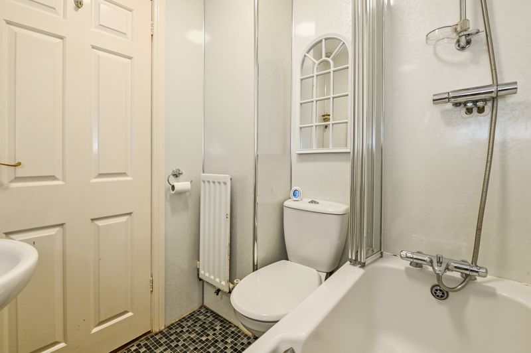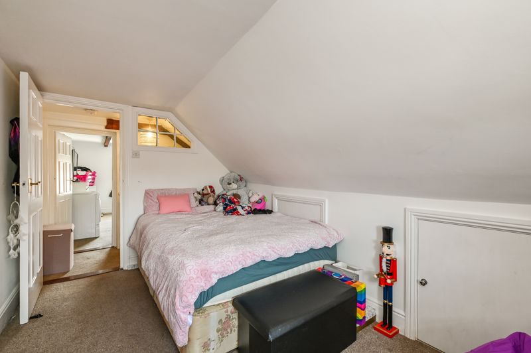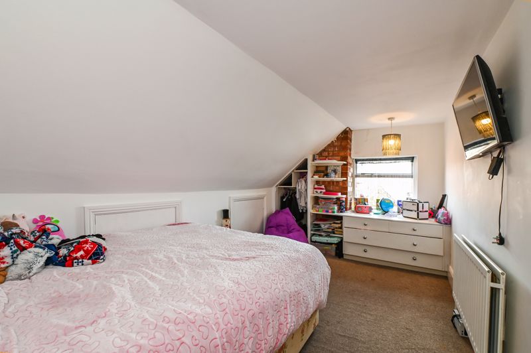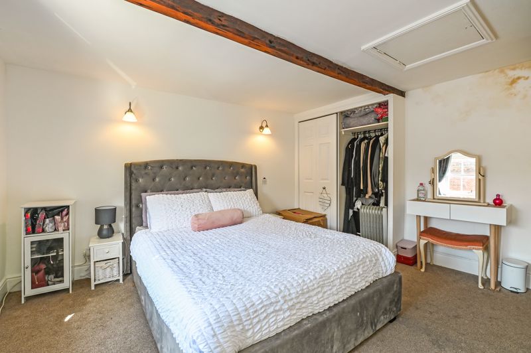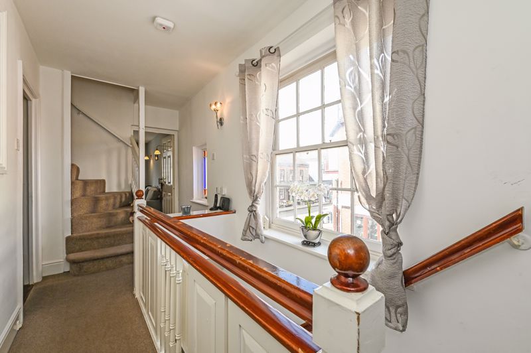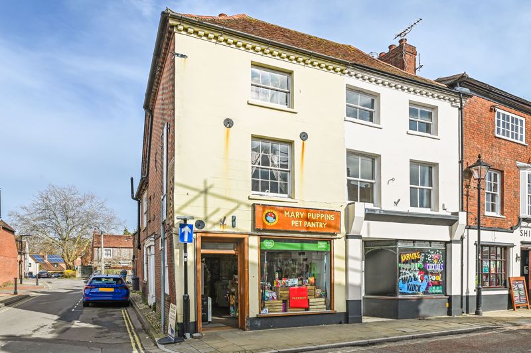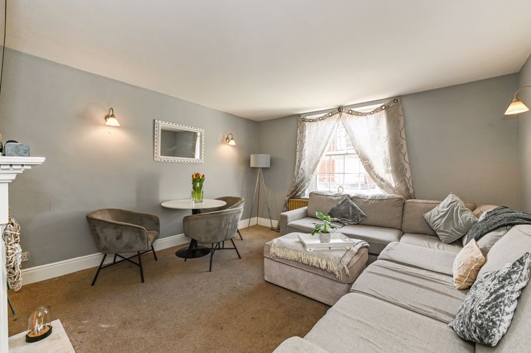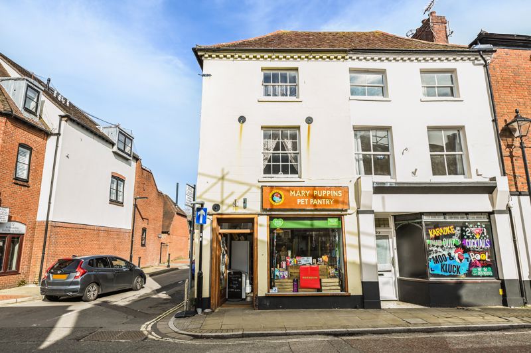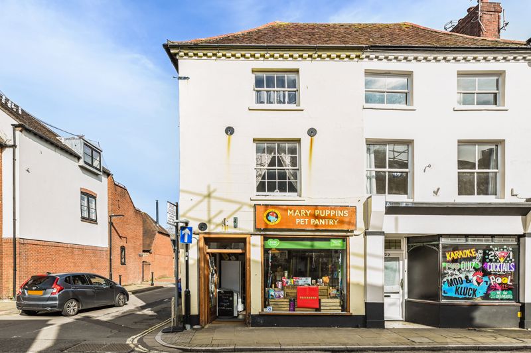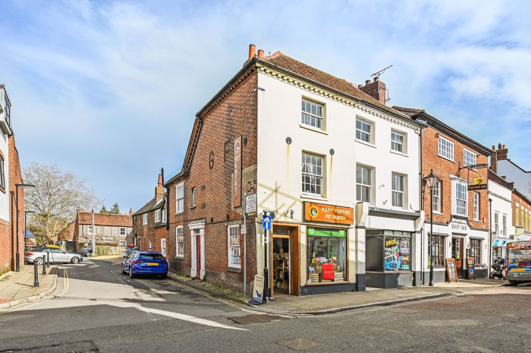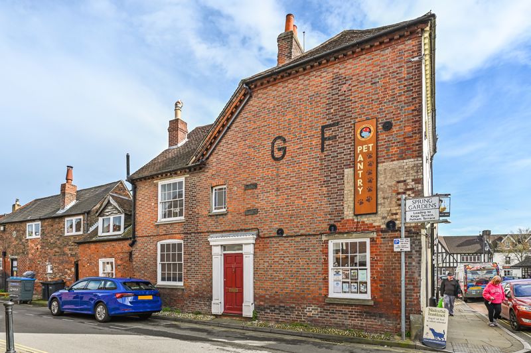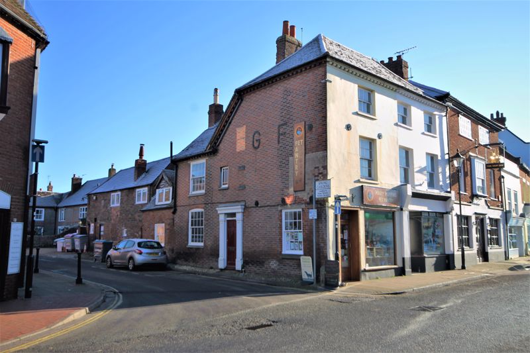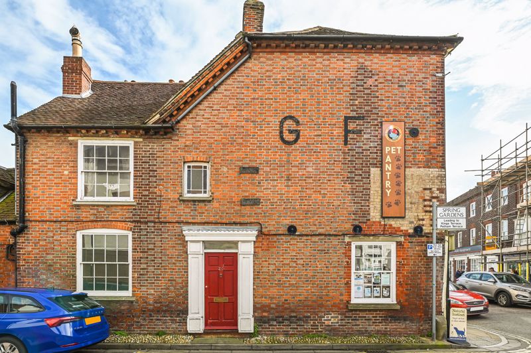Narrow your search...
High Street, Emsworth
Guide Price £495,000
Please enter your starting address in the form input below.
- Rarely available freehold premises to include shop with retail use storeroom, showrooms, offices
- Central high street location
- Suitable for long term redevelopment subject to the usual planning permissions
- Maisonette arranged over the first and second floor let on an assured short hold tenancy
- Prime commercial investment with tenants providing an income
OFFERED WITH NO FORWARD CHAIN.. A rare opportunity to acquire a freehold shop with store, show room suitable for re-development at a later stage with a two bedroom first and second floor flat currently rented on an assured shorthold tenancy.
The Harbour side Town of Emsworth nestles comfortably on the shores of Chichester Harbour. This Area of Outstanding Natural Beauty is a water enthusiast's paradise, with beautiful walks along the shore, a lively dinghy-sailing & water sports scene, a marina and two sailing clubs close by.
20 High Street:
Ground floor Retail Space:
Currently leased to The Pet Pantry, Retail shop, store rooms and work shop area, Currently being used as a dog grooming Room.
First floor to the rear of the property:
Office, Store room and a W.C.
Please Note there are no photos available of the Retail/Workshop space and viewings are strictly by appointment only.
20A High Street, first and second floor Maisonette.
Entrance Hall:
First Floor hallway with storage cupboard. Stairs to second floor.
Sitting Room: 13' 5'' x 12' 1'' (4.09m x 3.68m)
Feature fireplace. Double radiator. Window to front.
Kitchen: 5' 9'' x 5' 3'' (1.75m x 1.60m)
Re-fitted with a range of wall and base units. Work surfaces. Stainless steel single drainer sink unit with mixer tap. Oven hob. Plumbing for automatic washing machine. Appliance space. Radiator.
Bathroom:
Suite comprising of panelled bath. Low level w.c. Pedestal wash hand basin.
First Floor: Landing
Stairs to second floor with cupboard beneath.
Second Floor:
Bedroom 1:12' 6'' x 12' 0'' (3.81m x 3.65m)
Double glazed window. Radiator. Access to loft space.
Bedroom 2:13' 5'' x 7' 7'' (4.09m x 2.31m)
Double radiator.
The property is currently let on a short shorthold tenancy.
Current rental income:
Flat-£850pcm
Shop- £1000pcm
Total= £22,000 P/A
EPC Rating: E
Further details available upon request.
Situated in the town Square with its choice of independent shops, doctor & dentist surgeries, and cafes/eateries. Emsworth is well connected, with the A259, M27 & A3 and its own railway station with its links to London and Portsmouth. Chichester is seven miles to the east and the South Downs National Park lies behind the town. Golf, flying, motor and horse racing are available at nearby Goodwood Estate.
Ground floor shop:
Currently leased to Grate Fyres with rear shop, store, rooms and work shop area.
20 High Street : First floor to the rear of the property:
Office, showroom and w.c.
20a High Street: Masonette'
The property is arranged over two floors:
Accommodation comprises:
Entrance Hall:
First Floor hallway with storage cupboard. Stairs to second floor.
Sitting Room:
13' 5'' x 12' 1'' (4.09m x 3.68m)
Feature fireplace. Double radiator. Window to front.
Kitchen:
5' 9'' x 5' 3'' (1.75m x 1.60m)
Re-fitted with a range of wall and base units. Work surfaces. Stainless steel single drainer sink unit with mixer tap. Oven hob. Plumbing for automatic washing machine. Appliance space. Radiator.
Bathroom:
Suite comprising of panelled bath. Low level w.c. Pedestal wash hand basin.
First Floor: Landing
Stairs to second floor with cupboard beneath.
Second Floor:
Bedroom 1:
12' 6'' x 12' 0'' (3.81m x 3.65m)
Double glazed window. Radiator. Access to loft space.
Bedroom 2:
13' 5'' x 7' 7'' (4.09m x 2.31m)
Double radiator.
The property is currently let on a short shorthold tenancy.
Click to Enlarge

Emsworth PO10 7AQ




