Narrow your search...
Havant Road, Emsworth
£1,400,000
Please enter your starting address in the form input below.
- CHARACTER PROPERTY
- TWO RECEPTION ROOMS
- TULIP WOOD STEPHEN ANTHONY KITCHEN
- PRINCIPAL BEDROOM WITH WALK IN SHOWER ROOM & DRESSING AREA
- TWO FURTHER DOUBLE BEDROOMS
- UTILITY ROOM
- FEATURE FIRE PLACES
- HALF CELLAR
- CONVERTED STABLES/OUTBUILDINGS
- CONSERVATORY
- GAS CENTRAL HEATING
- TIMBER WINDOWS
- AMPLE PARKING
- ANNEXE POTENTIAL SUBJECT TO USUAL PLANNING CONCENTS
Impressive family home which combines character and charm, ideally located within a short walk of Emsworth Mill Pond and Town Square. The property we understand dates from the Georgian period, with substantial Victorian additions and it enjoys a blend of formal rooms and comfortable farmhouse styling. With a range of Outbuildings including gym/home cinema there is potential for annexe or business (subject to usual consents). We also understand, that the property has in the past been in receipt of planning permission (since lapsed) for a property in the rear garden.
Arranged over two floors the accommodation flows through the front door into a wide Entrance Hallway with built-in fitted storage and engineered oak wood flooring. The Sitting Room has a solid fuel burner with doors leading into the Conservatory which opens up through two sets of double doors to the rear garden terrace. The Kitchen is a Stephen Anthony design, painted Tulip Wood cupboards, Marinace Verde Brazilian River Bed Granite worktop, AGA, built in Neff oven and fitted coffee machine, plus Breakfast area. Original flagstone flooring. Utility Room, Cloakroom and cupboard under the stairs leading to a cellar.
Attractive staircase leading to the Landing on to first floor there are Three Bedrooms. The Principal Bedroom is arranged as a suite and benefits from a thoughtfully designed shower/wet room, and walk in dressing room. There are Two further Bedrooms and a Family bathroom and separate WC. Warmed throughout by gas heating.
Externally there is an entrance via a gravel driveway, with ample parking. Double gated access to a courtyard adjacent to the main house where converted carriage and stabling now provide additional storage, shed, log store and a Home Cinema office/Gym with doors to loggia overlooking the rear garden.
There is a private landscaped part walled rear garden with large lawn area, potting shed, raised beds, mature shrubs and trees as well as a paved Terrace for al fresco dining.
Access is easily afforded to major rail and road links which include the A27 & A3, Havant & Emsworth rail stations, for London and the South Coast. Located on the upper reaches of Chichester Harbour an Area of Outstanding Natural Beauty, widely considered to be one of the most desirable destinations for coastal walks & recreational sailing. Emsworth has two Sailing Clubs.
Nearby is the Cathedral City of Chichester which offers cultural entertainment with its Festival Theatre and art galleries. On the nearby Goodwood Estate there is horse and motor racing along with golf and flying. To the north are the South Downs, England's newest national park, renowned for its clarity of night skies.
Click to Enlarge

Emsworth PO10 7JE




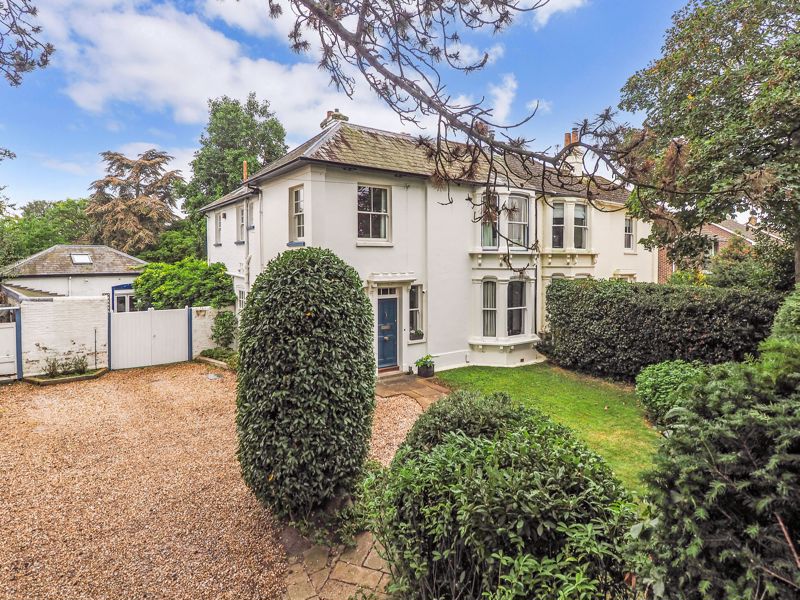
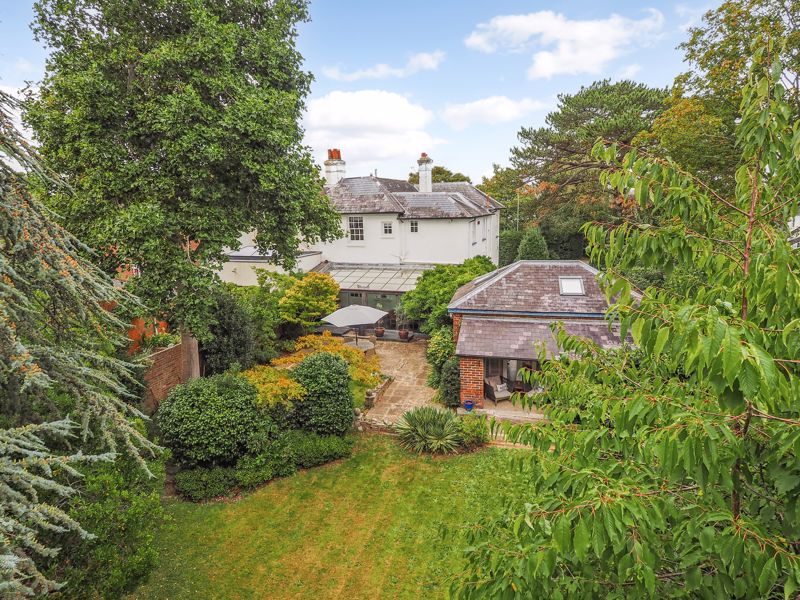
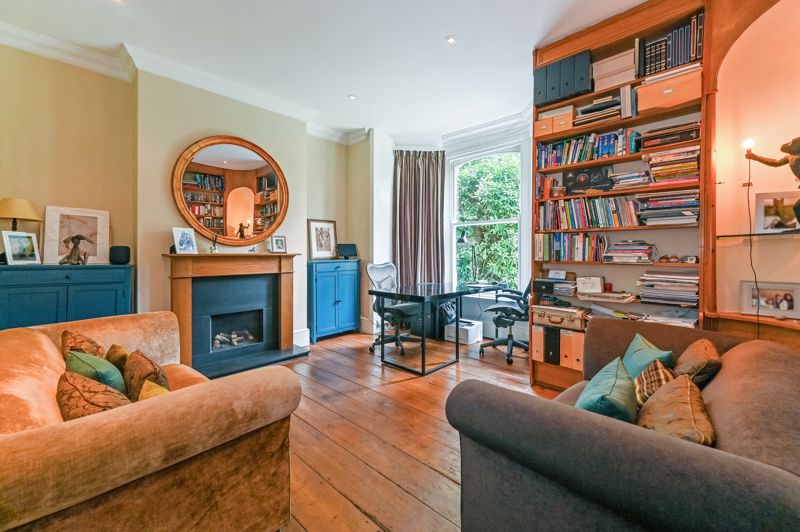
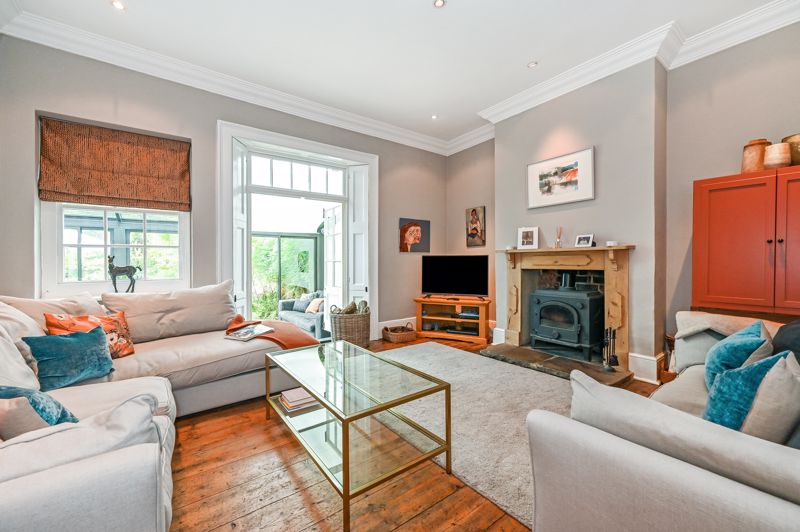
.jpg)
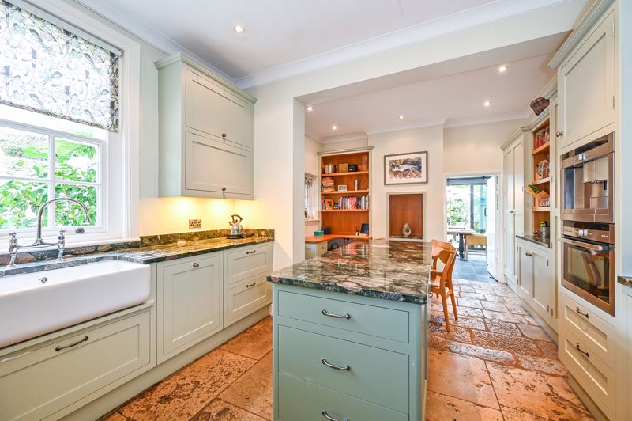
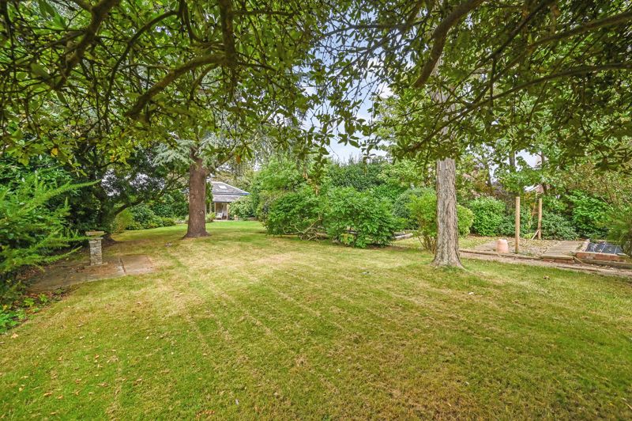
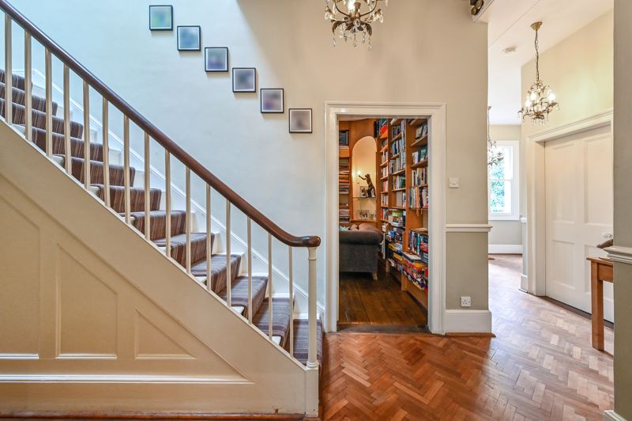
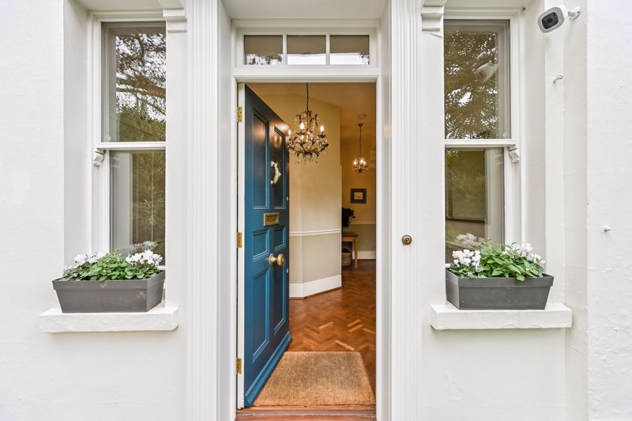
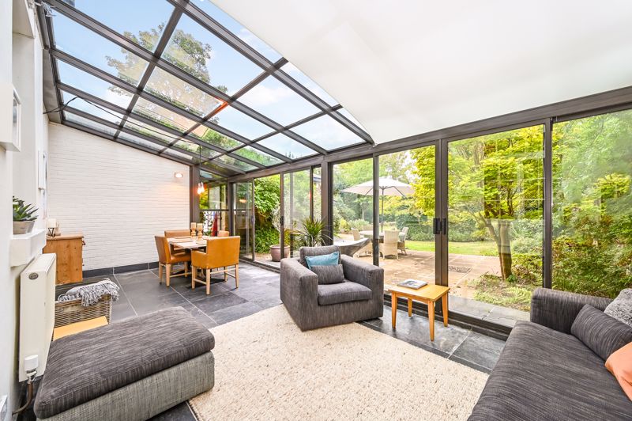
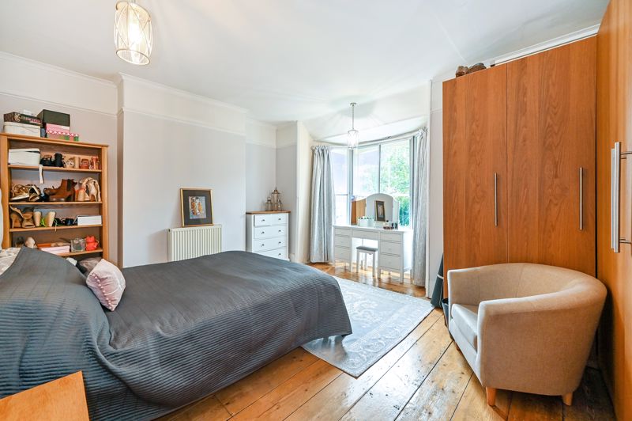

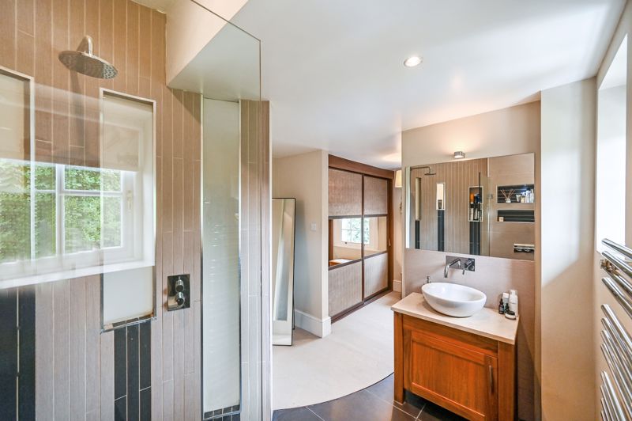
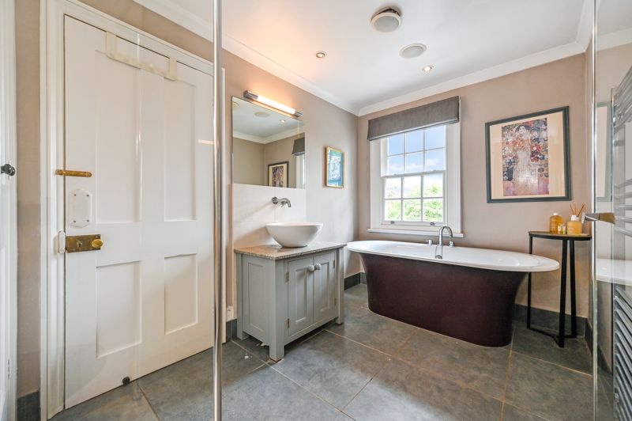
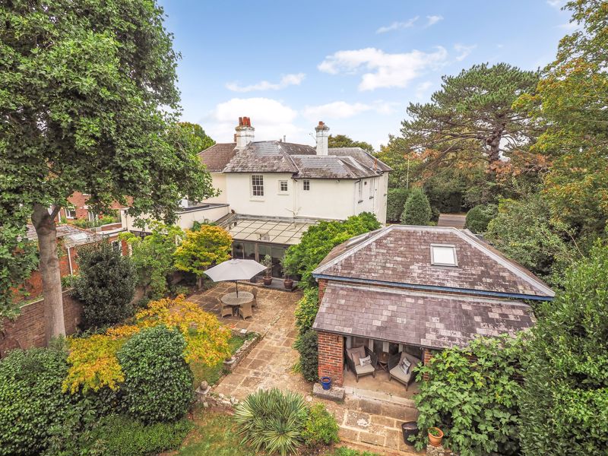
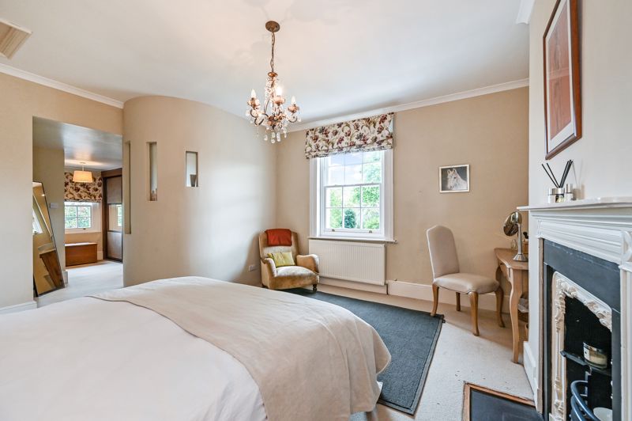
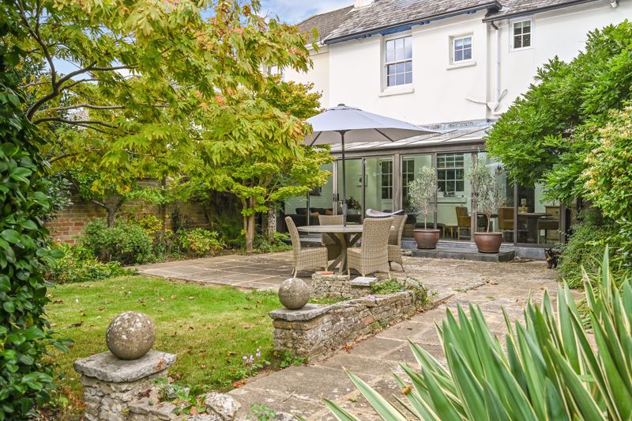
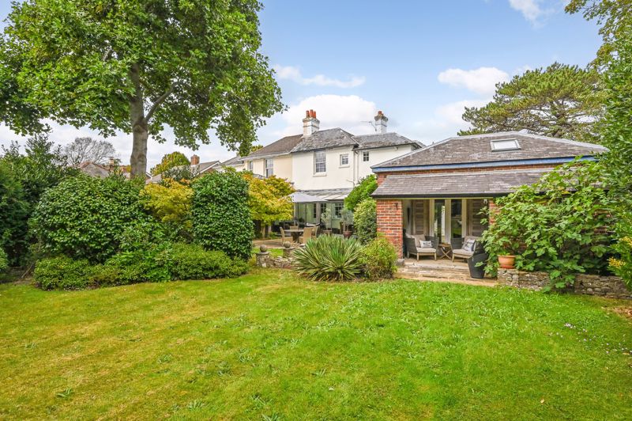
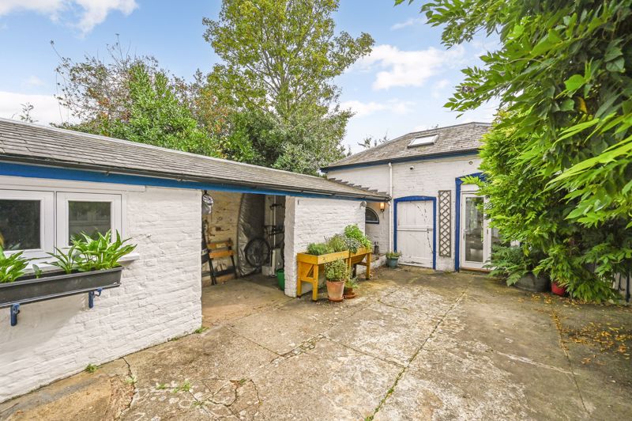




.jpg)




















